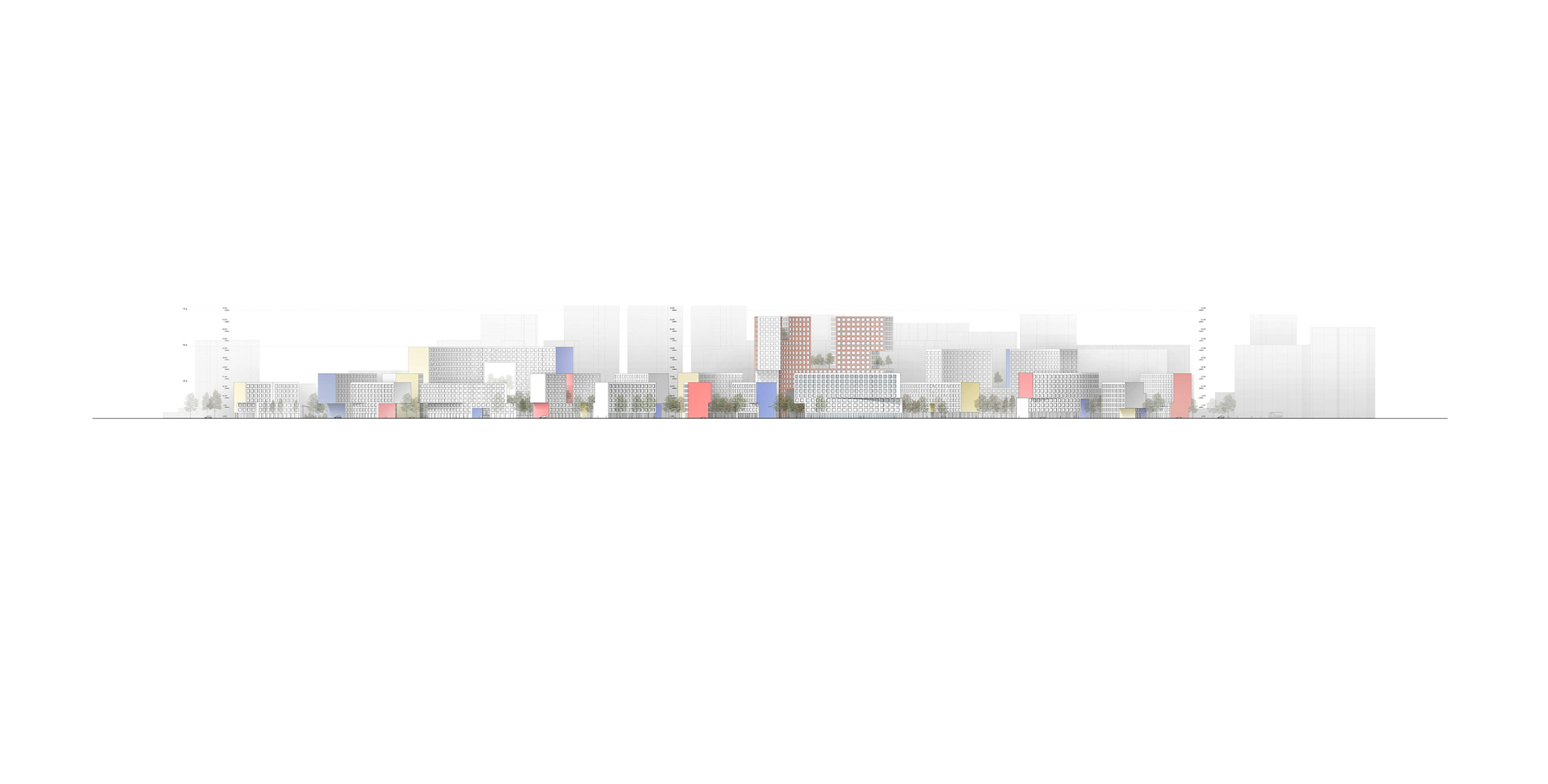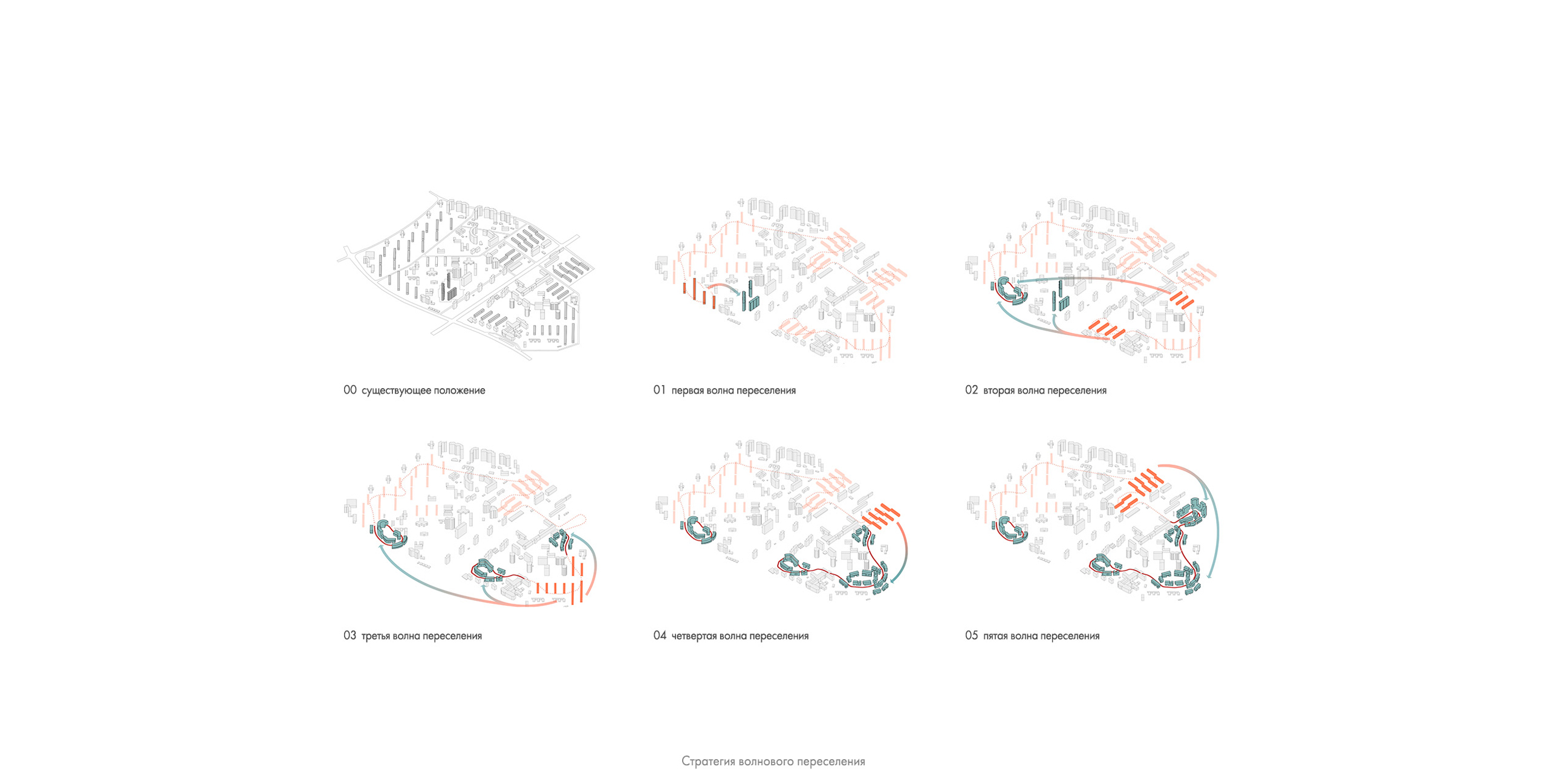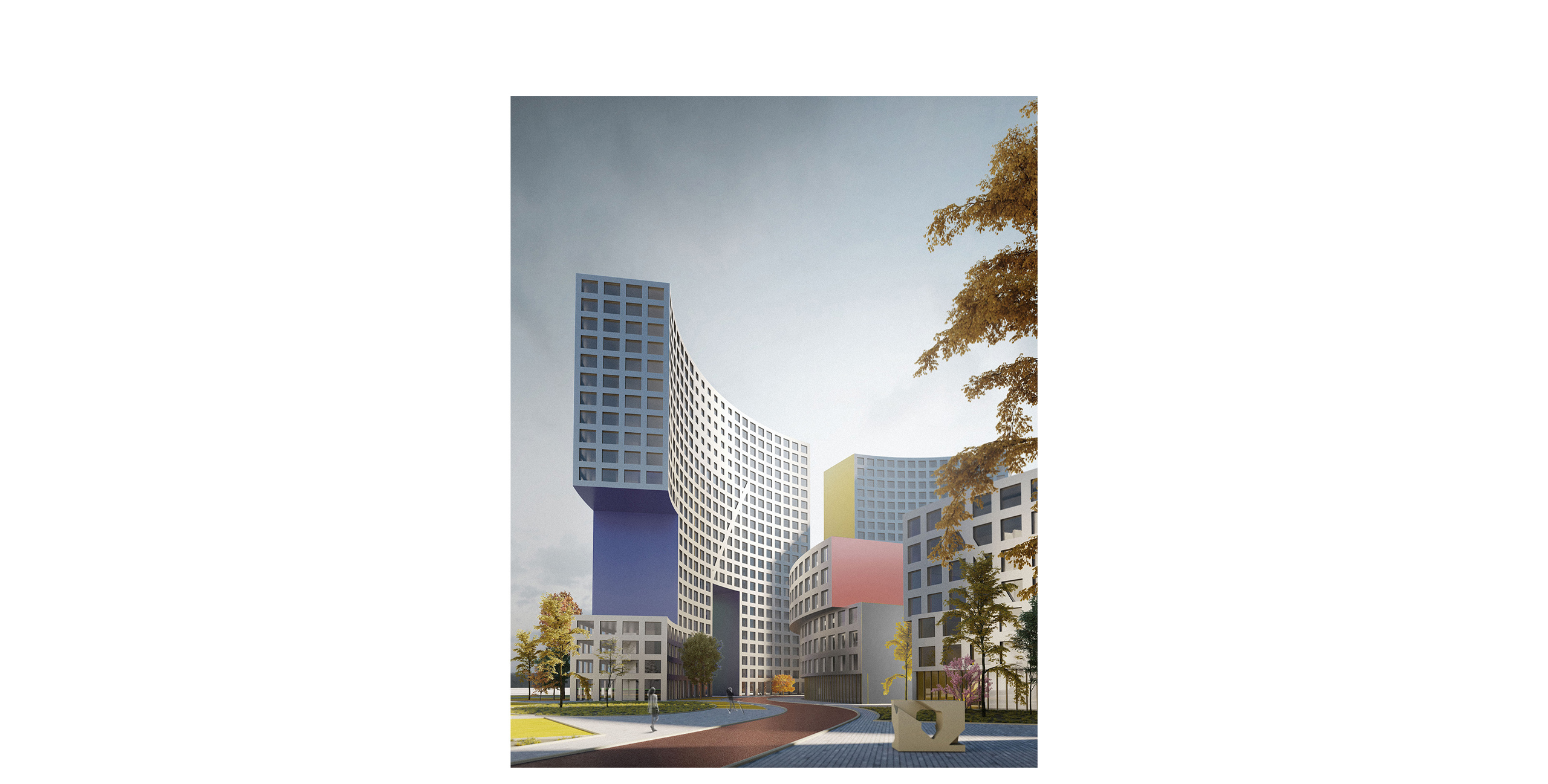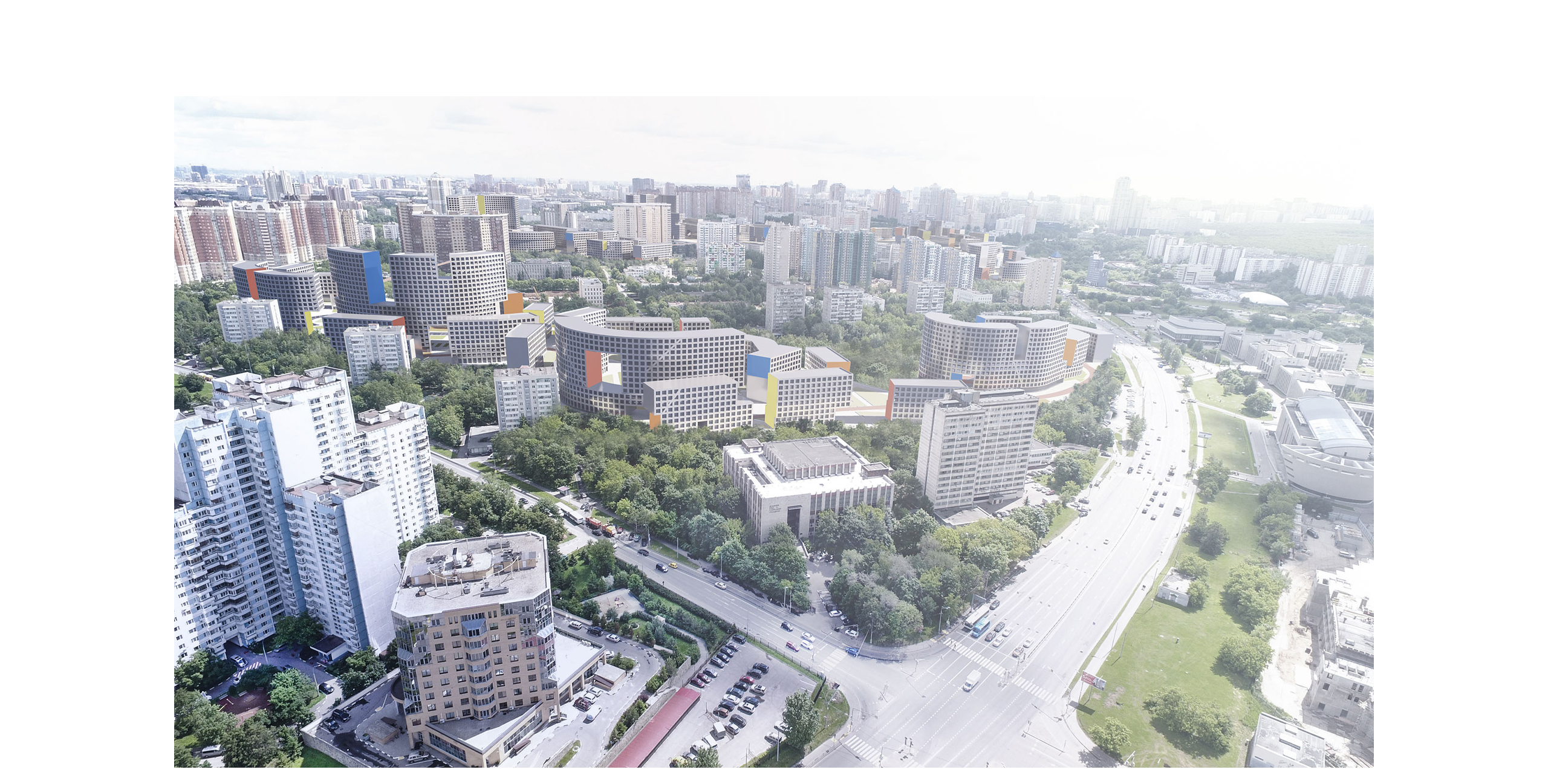



















RENOVATION
Developed in consortium with the American architectural bureau Steven Holl Architects, the project spans 709,000 m² and consists of nine structural clusters encircling intricate landscape parks. Each park is designed in a unique style, including a variety of fountains and water bodies which reflect the surrounding buildings. The parks provide an opportunity to accommodate various recreation areas and playgrounds, and are the main organizing element of the master plan.
A tree-lined boulevard connects all nine courtyard spaces. Its form echoes the curves of the Moscow River and a landscape design organically unites the renovated space with the older buildings along the entire plot. The structure of the parks integrates a rich variety of building typology, and planning solutions for different social groups. Various cafes, galleries, shopping areas and educational centers enliven the space, encouraging the inhabitants to lead an active lifestyle and forming a modern urban environment.
The residential complexes have varying heights, forming an atypical composition while their location and shape allows for wind currents to enter the courtyards. This was an important aspect of the conception as it intends the use of wind energy to generate electric power. Underground reservoirs collect rainwater from the rooftops and courtyard territories to provide the necessary water supply to maintain the lawns and green spaces of the landscape parks. With this, the project aims to reduce the burden on the city’s water purification plants while creating a valuable resource not only for automatic irrigation systems, but also for extinguishing potential fire hazards.