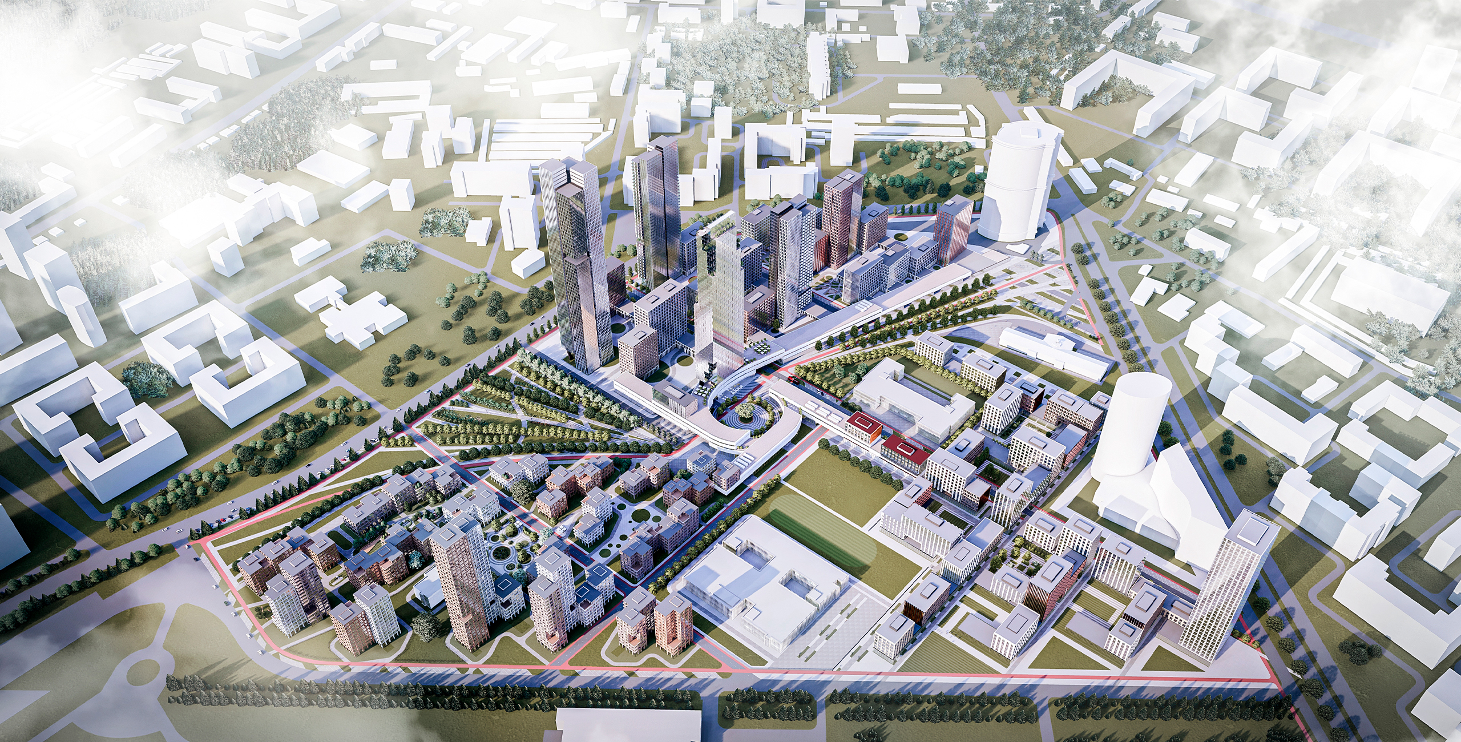
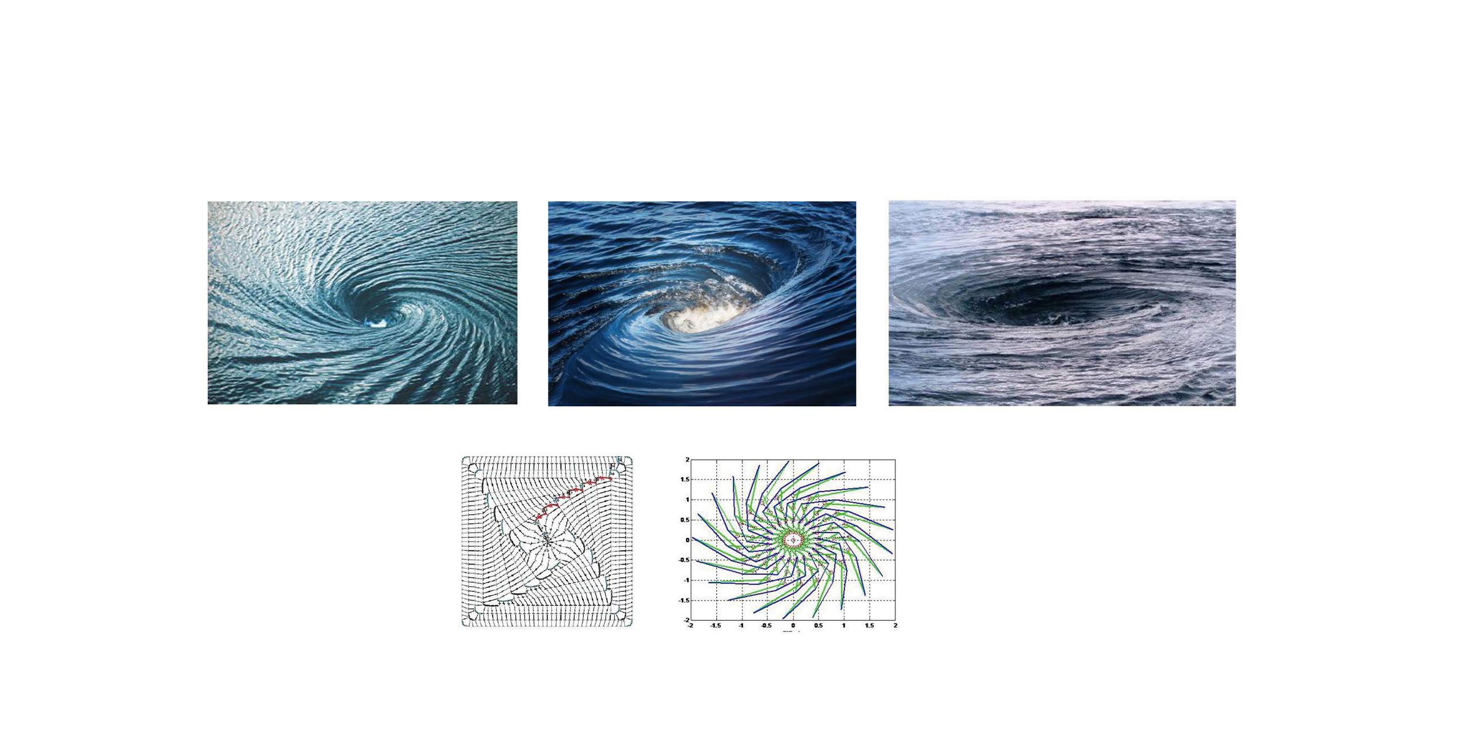
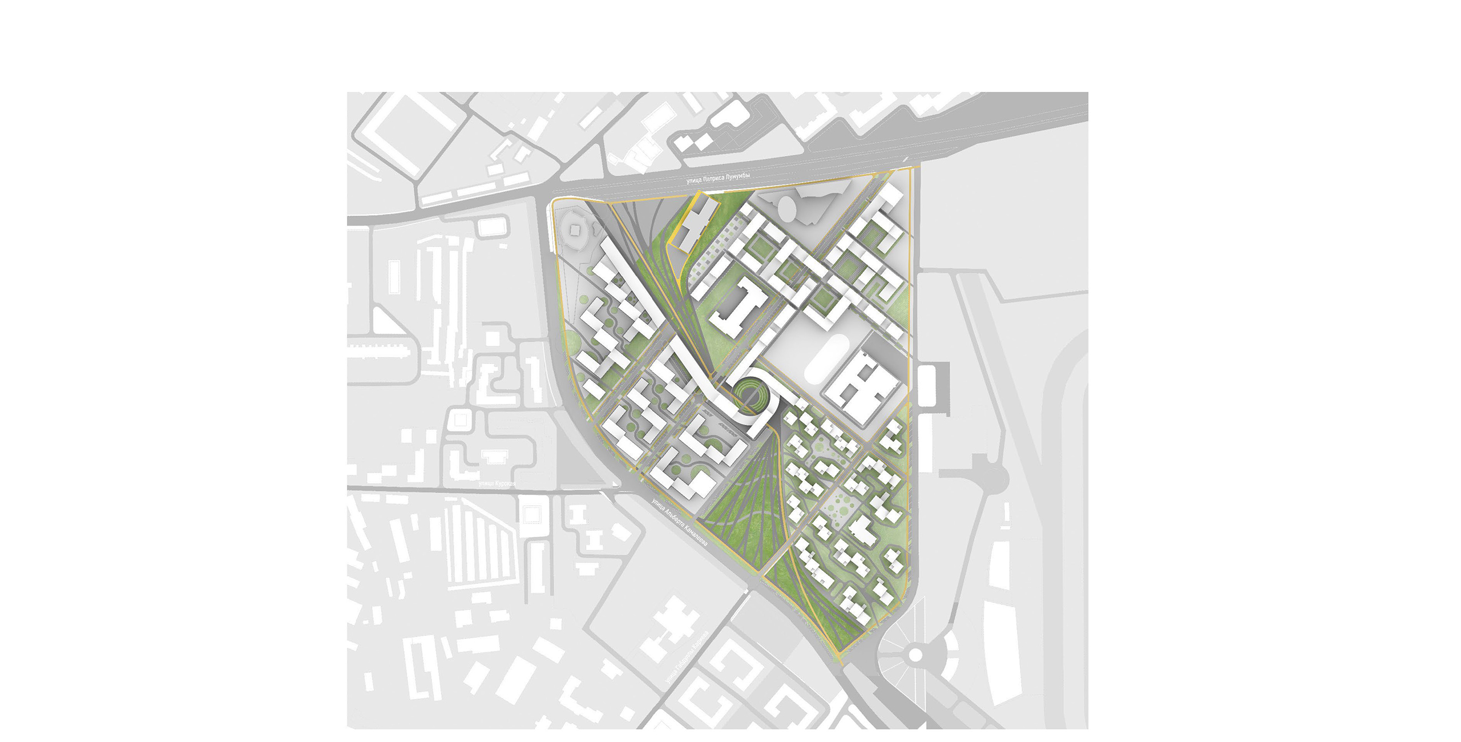
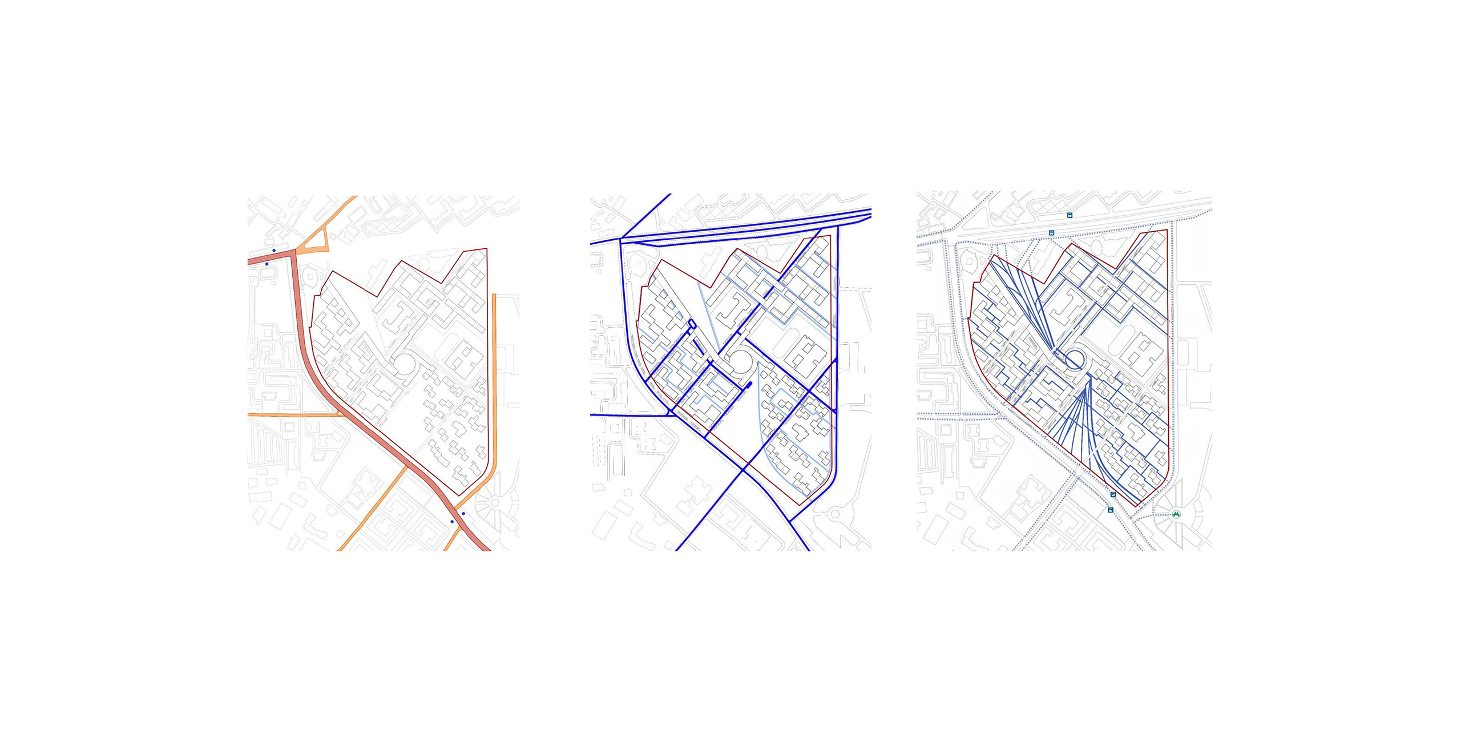
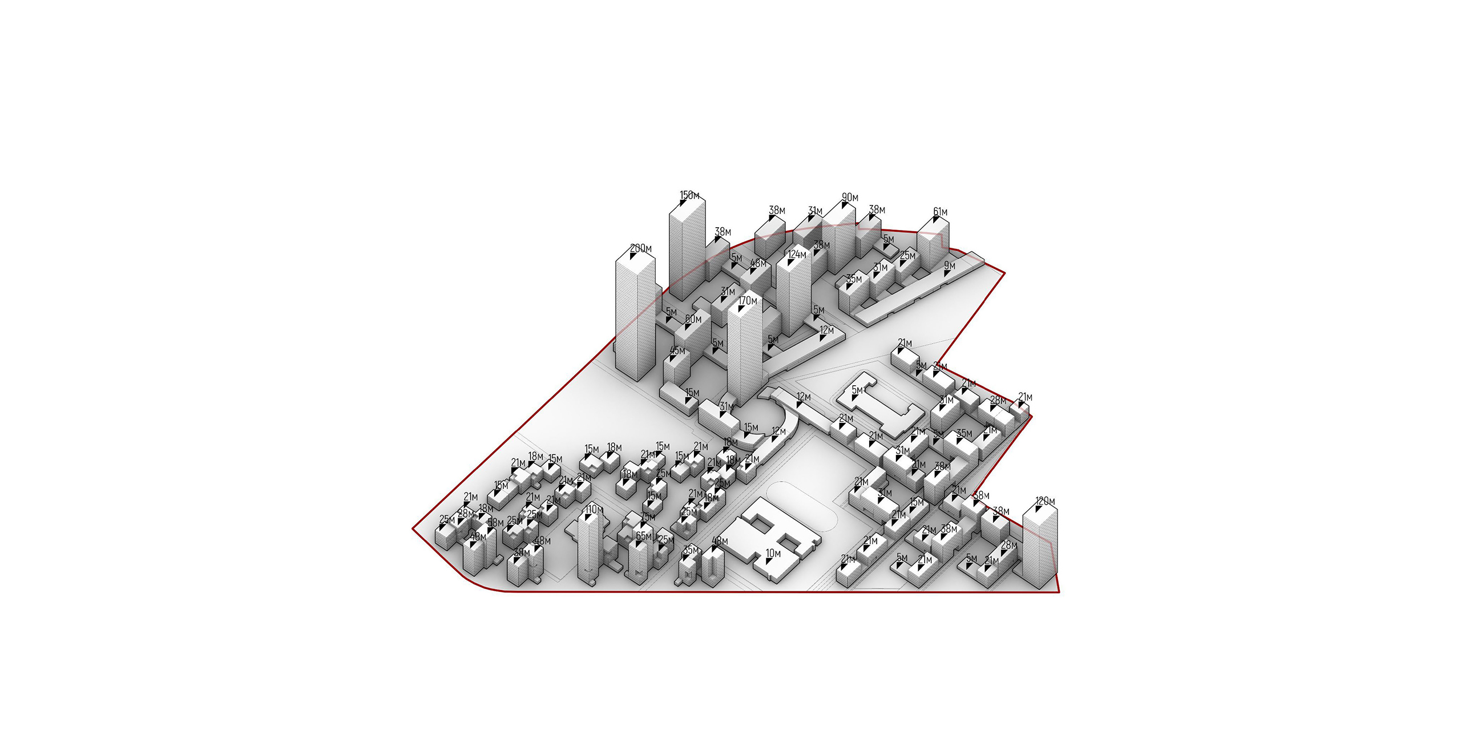
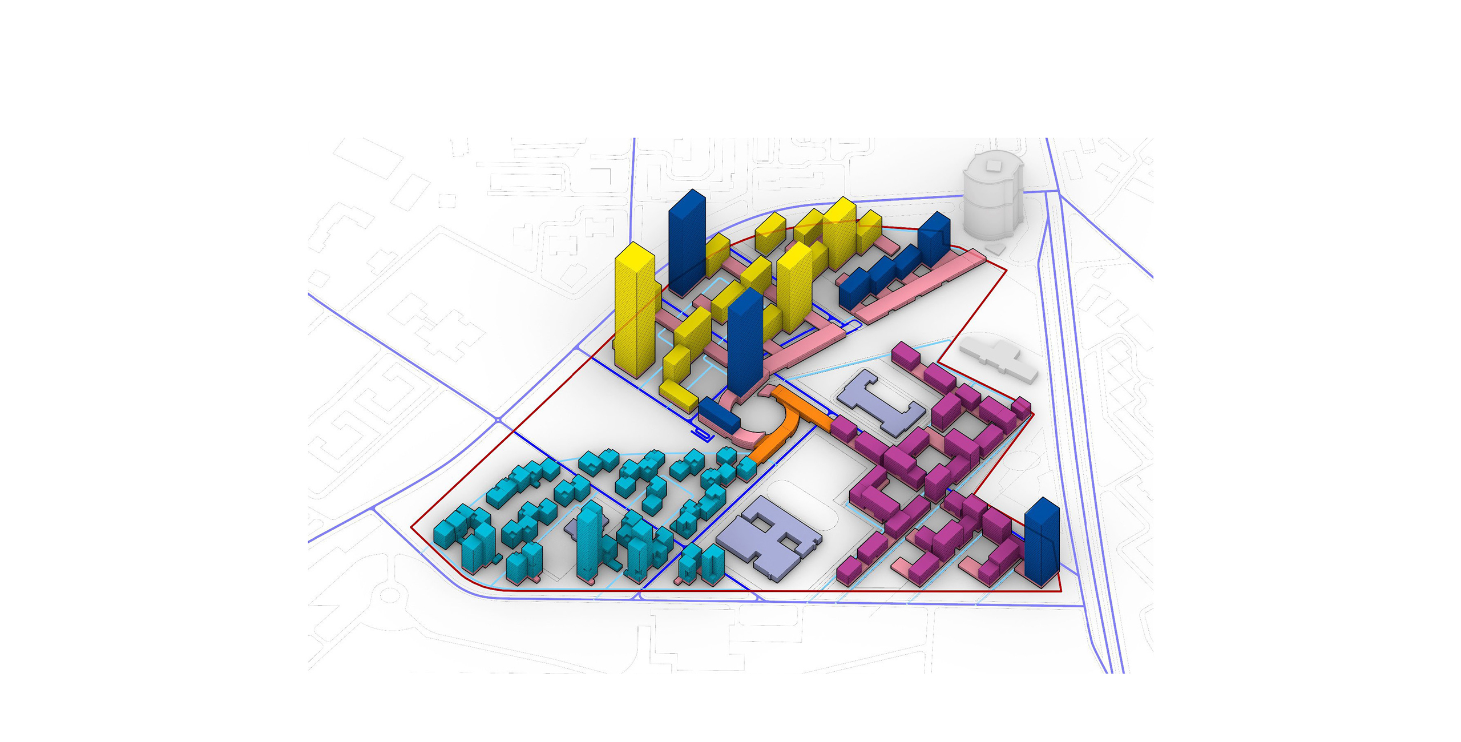

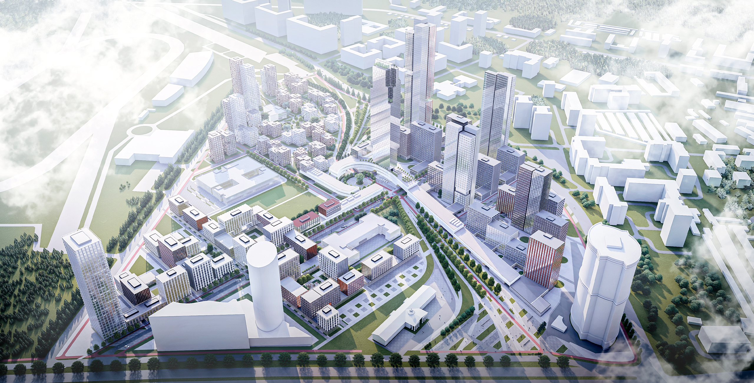
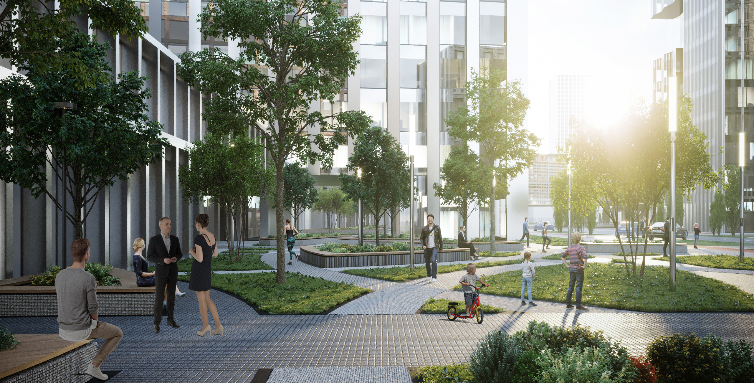
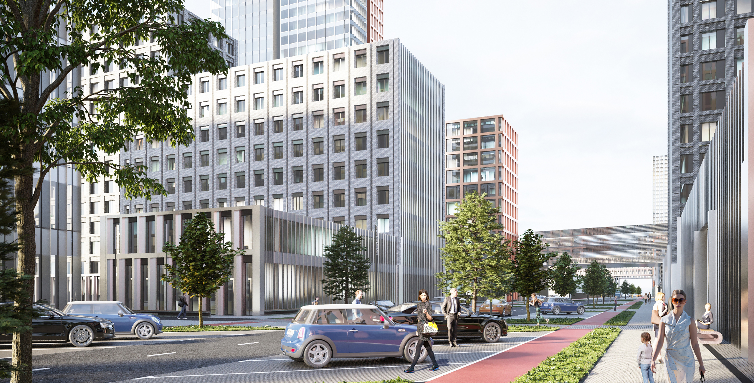
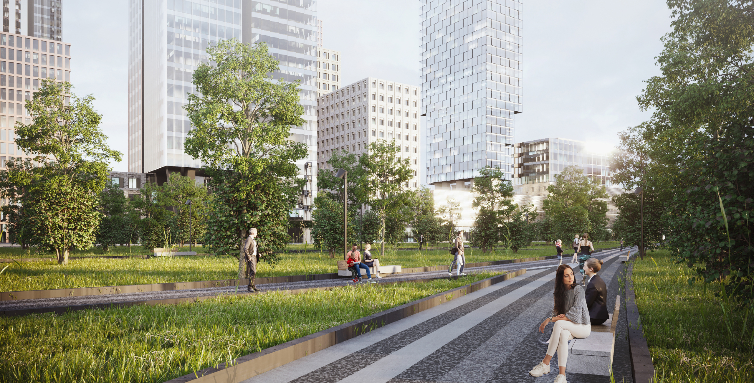
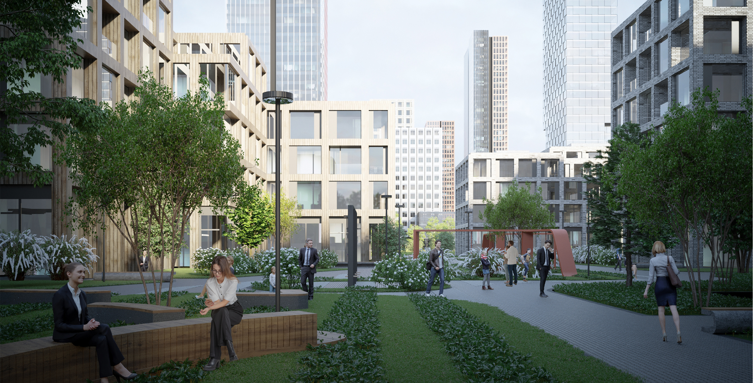
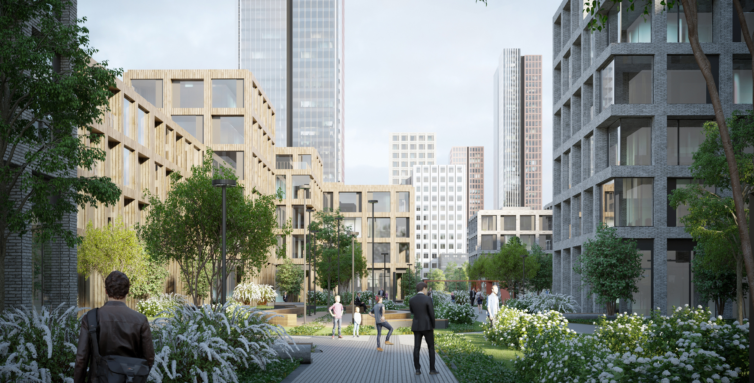
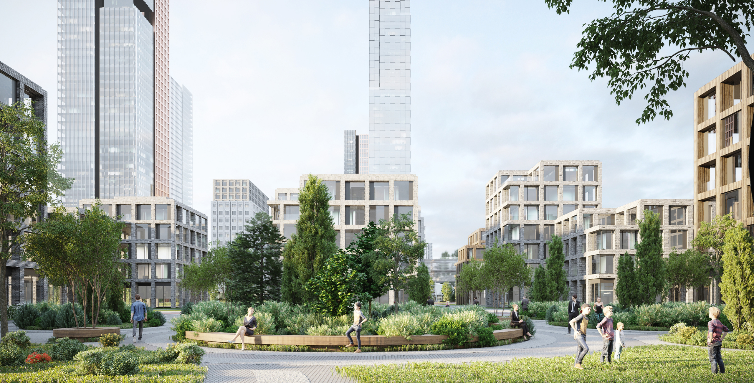
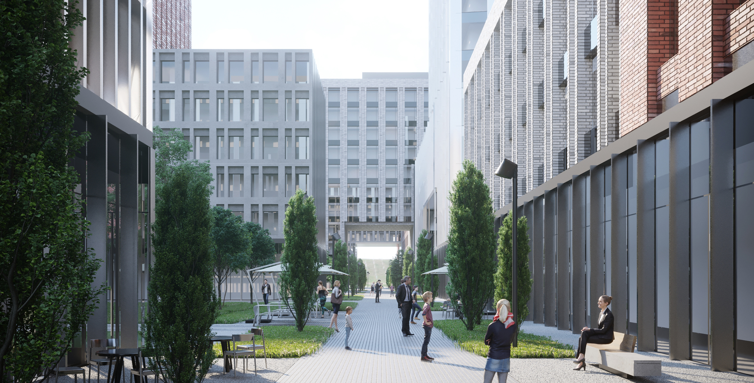
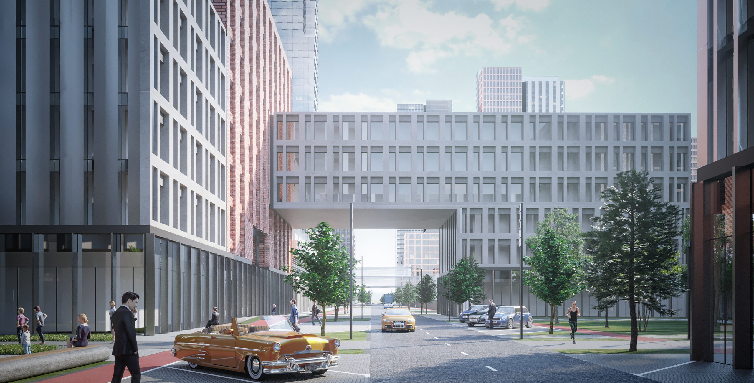
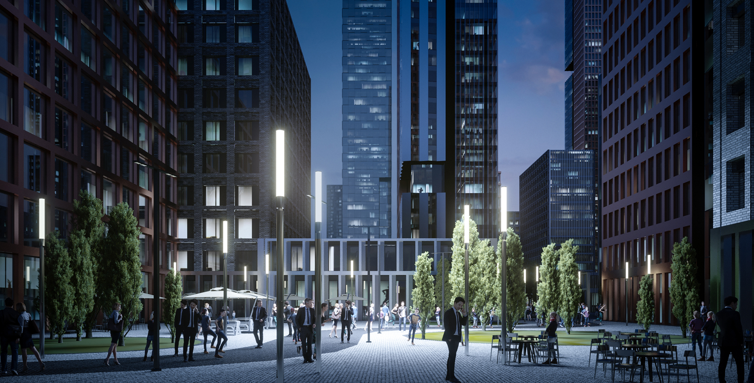
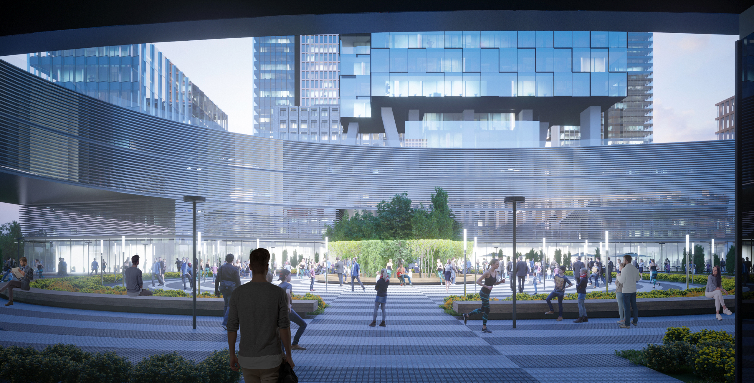
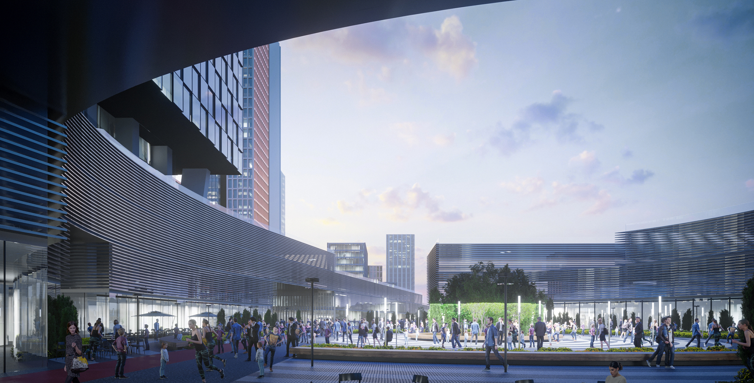
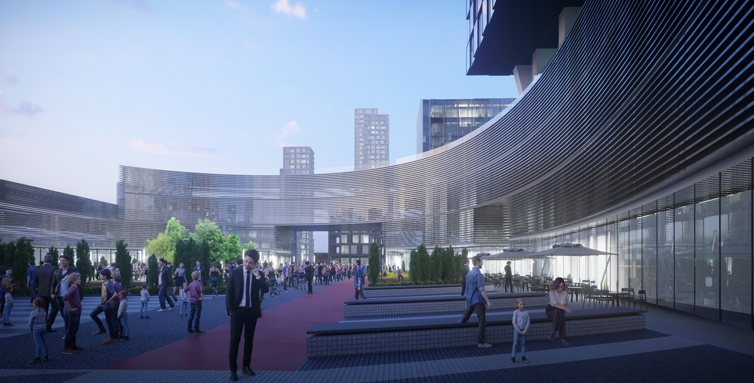




















M8
The M8 masterplan consists of three types of urban environments – a highly urbanized business quarter with included residential towers, a less dense “European” quarter and a green, de-ubanized sector – offering a diverse infrastructure to accommodate different demographics, engage a wider range of target audiences and realize the full economic potential of the area.
The organization of a network of public and private spaces come together in a whirlpool shape, pulling pedestrian flows and functional diversity together in the center of the newly developed area – a point of maximum public concentration. Boulevards and passageways throughout the site are united by this dynamic principle, reflections of which can be found in the ground plan, the silhouette and facade solutions, uniting everything with a common idea.
A thoroughly developed network of cycling and other transport routes increases the accessibility and permeability of the M8 neighbourhood, seamlessly weaving the complex into a single urban fabric with the city as a whole. Public spaces of the M8 neighbourhood are organized at key nodes of these cycling and pedestrian routes connecting surrounding neighbourhoods to points of attraction within the new district, increasing the quality of life for residents and visitors of the city.
Landscape solutions of the M8 project involve the formation of local green areas of different typology and scale. The main green artery of the M8 is a boulevard that runs through the entire territory and connects it to key parks and recreational spaces of Kazan.