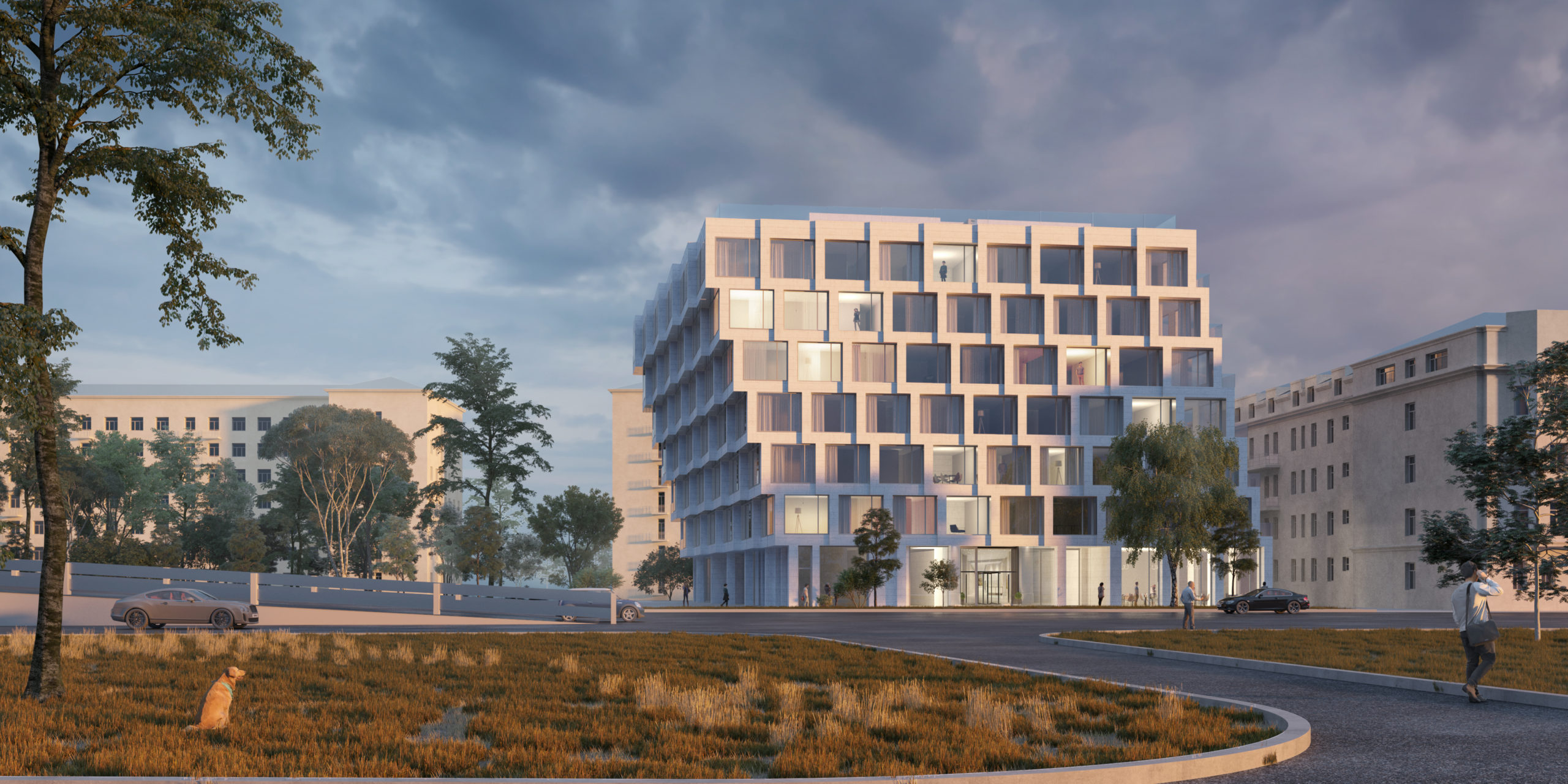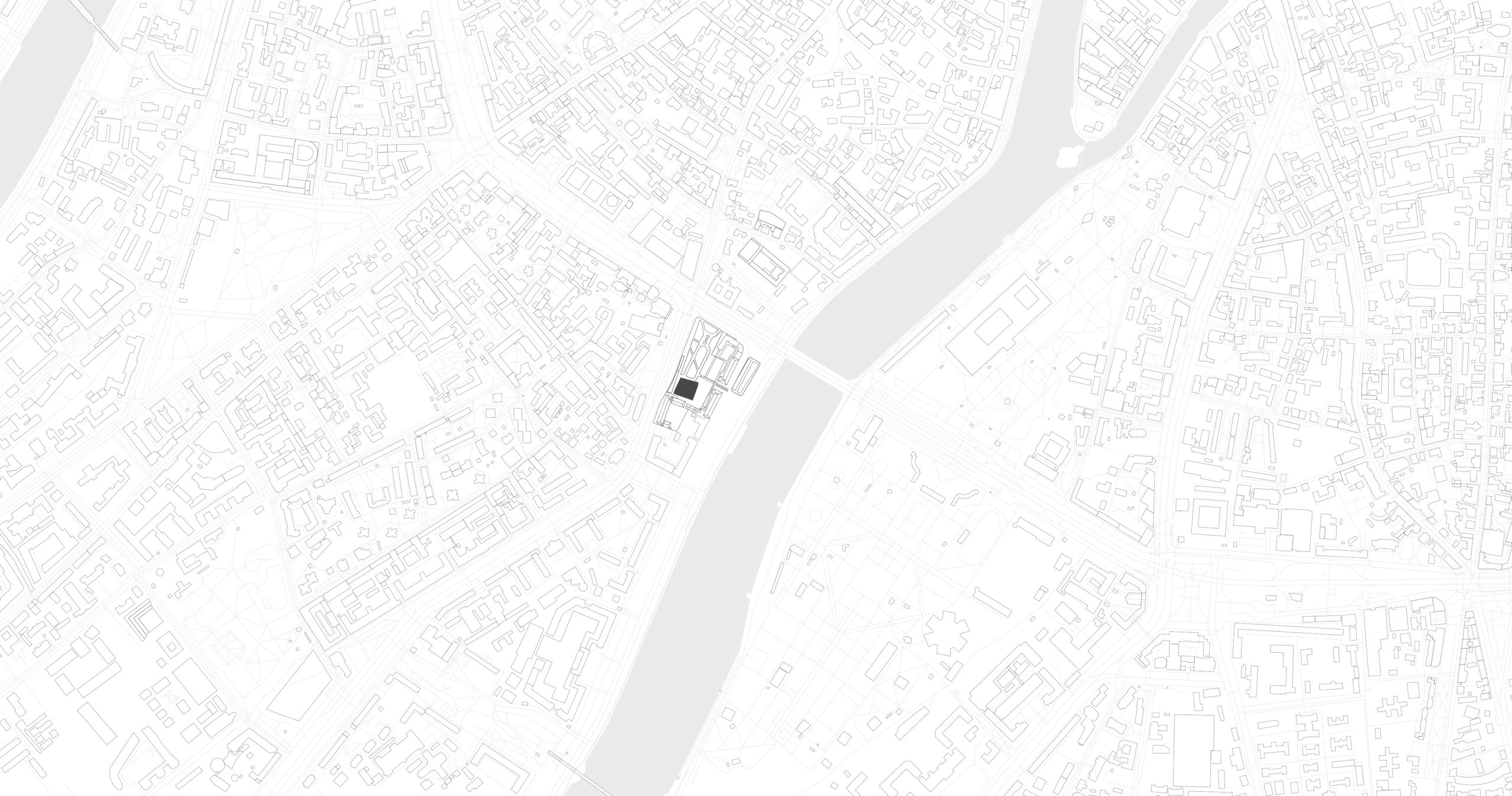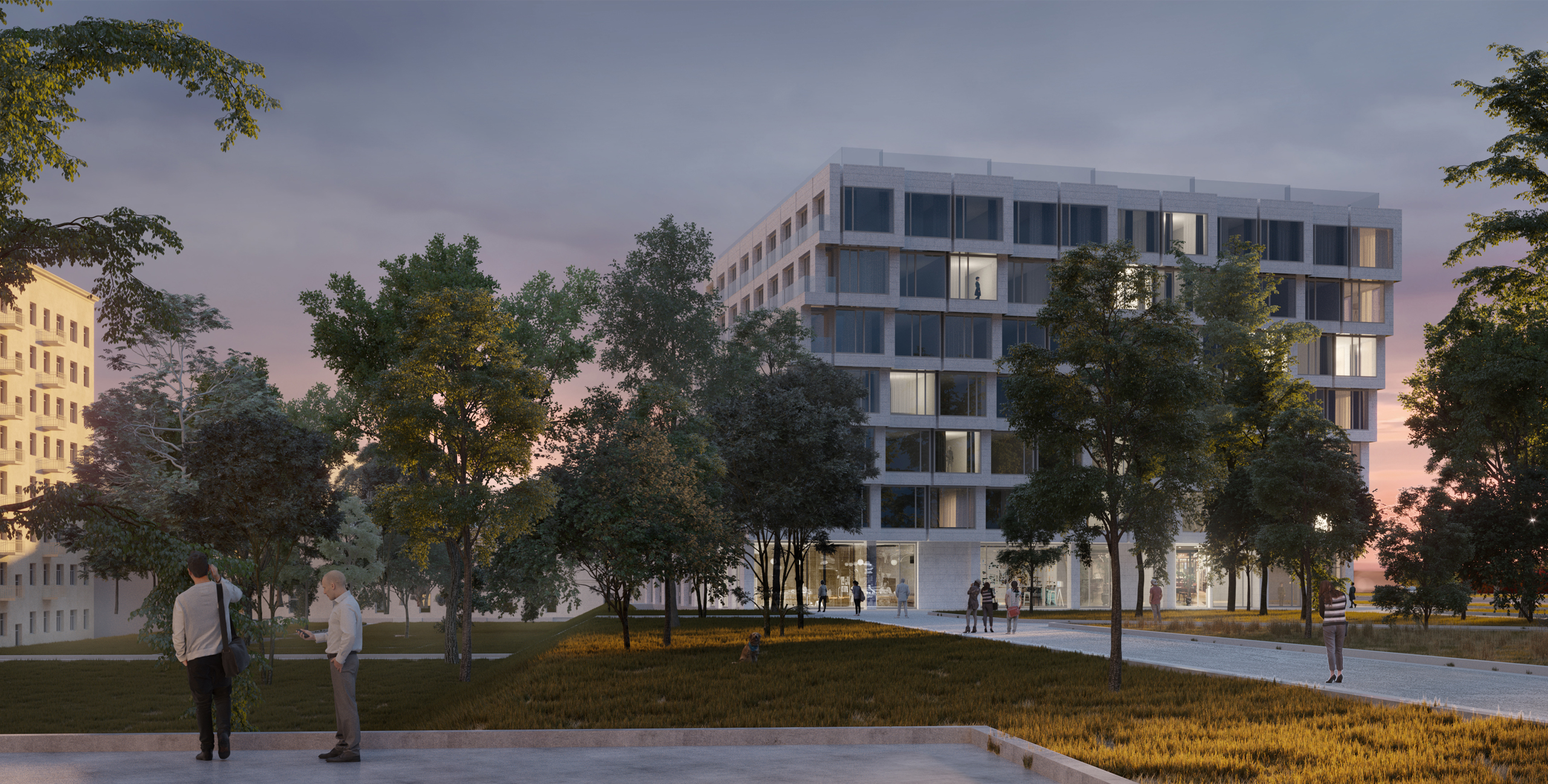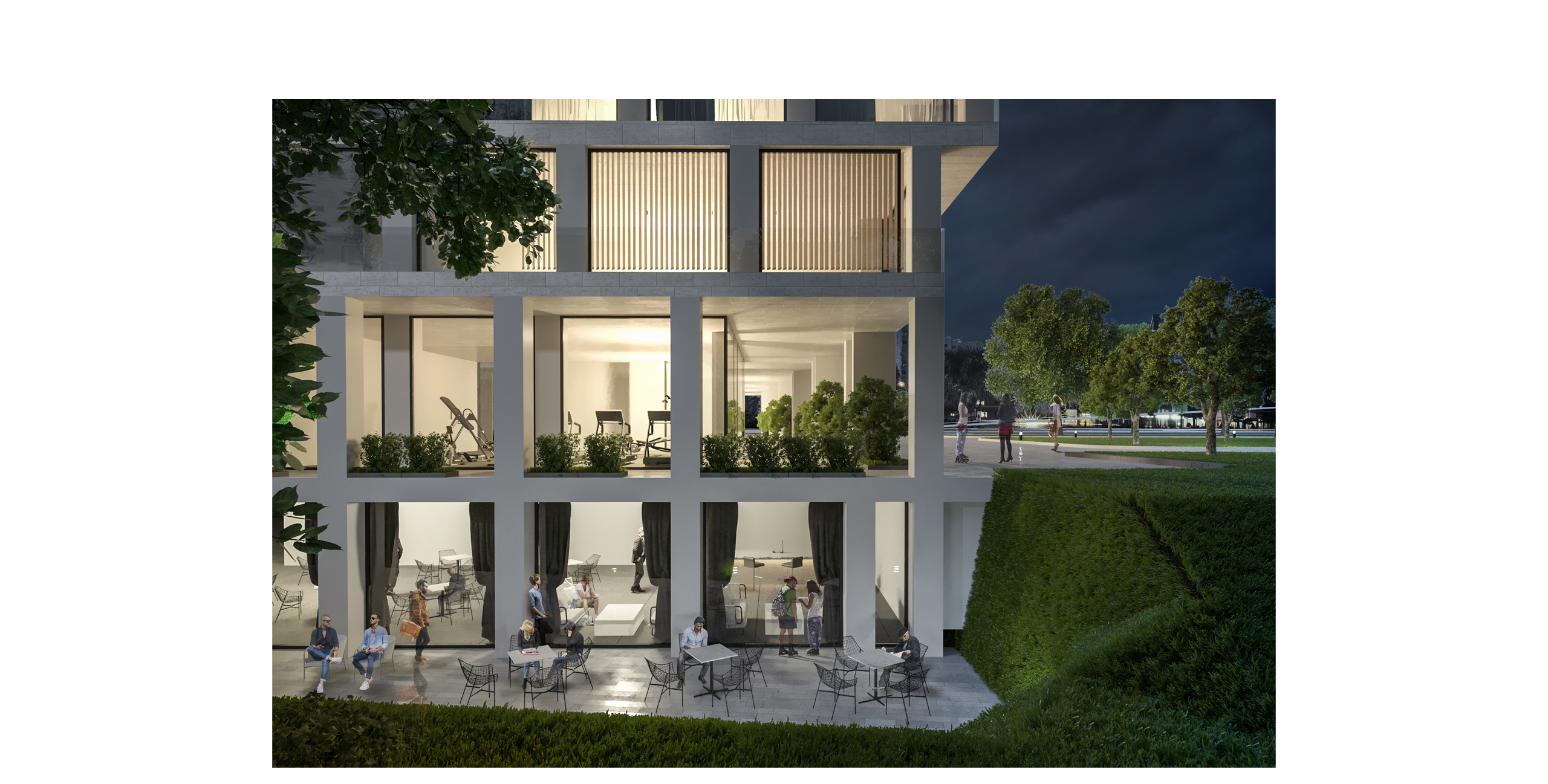


1













K1
Located on Komsomol Avenue, next to Travrokov’s garden, this residential complex fully integrates elements of its surroundings into the design concept. The volume combines two dynamics – leaning away from its neighbouring building and creating a passageway between Komsomol avenue and the Travrokov garden.
Vertical floor displacement allows for a greater amount of natural light to enter apartments on one side of the building, while the overhang created on the other, creates an unusual covered public space. It serves as the passageway to the garden and is filled with public functions – a cafe and temporary structures related to events taking place in the garden.
Laconic facade solutions emphasise the form of the building – a rhythmic composition created by the shifted blocks of the apartments. Each apartment overlooks a gallery that encloses the central atrium, a semi-private space reserved for residents.